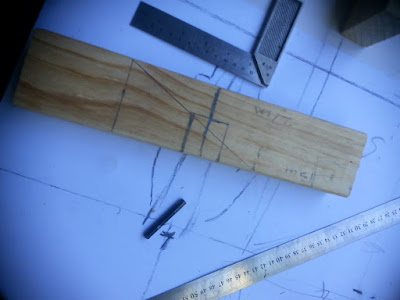The conflict within Us
Key concept and potential title: The conflict within Us
The Conflict within Us
14We know that the Law is spiritual; but I am unspiritual, sold as a slave to sin. 15I do not understand what I do; for I don't do what I would like to do, but instead I do what I hate. 16Since what I do is what I don't want to do, this shows that I agree that the Law is right. 17So I am not really the one who does this thing; rather it is the sin that lives in me. 18I know that good does not live in me — that is, in my human nature. For even though the desire to do good is in me, I am not able to do it. 19I don't do the good I want to do; instead, I do the evil that I do not want to do. 20If I do what I don't want to do, this means that I am no longer the one who does it; instead, it is the sin that lives in me.
21So I find that this law is at work: when I want to do what is good, what is evil is the only choice I have. 22My inner being delights in the law of God. 23But I see a different law at work in my body — a law that fights against the law which my mind approves of. It makes me a prisoner to the law of sin which is at work in my body. 24What an unhappy man I am! Who will rescue me from this body that is taking me to death? 25Thanks be to God, who does this through our Lord Jesus Christ!
This, then, is my condition: on my own I can serve God's law only with my mind, while my human nature serves the law of sin. Romans 7:14 GNB
To explore this concept there are two key elements to this work. One being the constructed human form, the other is light. It is the tension and play between the light and the constructed form that creates a dialogue.
This conceptual focus was influenced by the week 1 lecture on Fabrication introduction with reference to the way that we build houses within australia in regards to minimal materials for construction. And discussions with the theory lecturer Nasan Pathar(western art history) regarding the nature of western society and theorists, such as michael focult, built their theory and critique of society under the assumption that humanity is inherently good. In this work I am starting with the assumption that on a fundamental level, we are completely disconnected from the environment and we are inherently sinful by nature.(note the is a difference from evil and sinful).
And explore this through the use of materials and the human form to create a discussion on our connection to environment and the spaces we create.
notes about the figures form posture and other considerations
Note that the figures proportions will be based on my own, which is a reoccuring theme within my work to use my own body as the basis. And in a sense a level of accountablility and momento mori.
Also note that this artwork for presentation is not resolved, particularly in the use of a 'found' chair.
Briefly discuss construction methods
1. Sourcing of materials
- Bunnings for timber and nails
- Kmart for solar light, pottsville community center for the light and electrical compliance sticker
2. Preperation of materials before construction
3. Process of construction
- using my own proportions as a guide a scale template was made to aid construction

- creation of the articulated joints

- creation of the feet hands and head

- hammering of nails into the timber strips
- joining of joints with thin timber strips


- installation of the lighting
- positioning and locking of the joints
Briefly discuss important features and issues
- Articulated Joints ( show joint and discuss )
- Hammering into the timber, issues faced, counter sunk joints (show broken joint )
- aesthetic considerations - not cleaning up the cuts and the need for perfection, rushed construction techniques).
Discuss materials pertinent to the project:
The timber/geometric just as we are organic our physicality is disperate from nature
The form/materiality will mirror the timber frame of houses, the bare minimum of materials, form ply, structural pine, screws, nails, bolts and metal ribbon.
Formulate a timeline for completion.
- Week 4: Research into movable joints and construction methods.
- Week 5: Experiment with construction of joints. Continued research.
- Week 6: Begin production of figure. Continued research.
- Week 7: Assessment item 1 Due.
- Week 8: Continue creating final work.
- Week 9:Continue creating final work.
- Week 10: Continue creating final work.
- Week 11: Continue creating final work.
- Week 12: Finish creating final work. Consider final presentations mode/s.
- Week 13: Assessment item 2 Due.
Dictate solutions for professional presentation.
- The intention is to display the artwork in the dark room. This will allow the light within the artwork to 'play' within the space. The figure will be seated on a chair, in the center of the room.






















































